• INSPIRATIONS •
Kitchen design is a crucial process in any home, requiring careful planning to ensure that the space is functional, aesthetically pleasing and entirely satisfying for those who use it. It is one of the main rooms in the home, one of those where we spend the most time and where everything needs to be prepared in a functional way so that we can work in a pleasant and comfortable way.
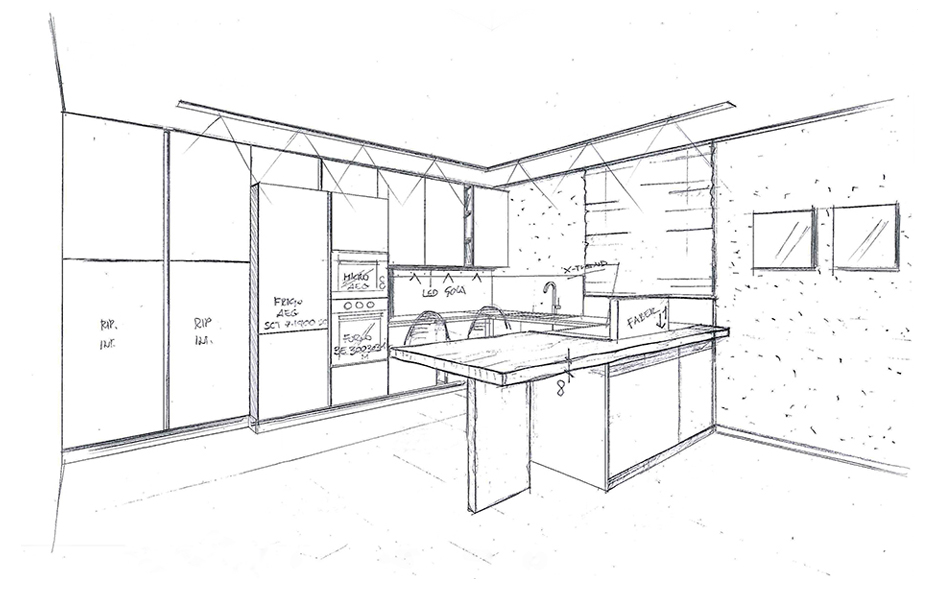
Layout of a kitchen project
The kitchen is one of the most central rooms in the house, which means it needs a great deal of attention, even when it comes to installations. In fact, when designing, it's essential to take ergonomics into account: making sure that appliances, worktops and storage areas are easily accessible and practical to use.
The work triangle is a key concept in kitchen design. It is an imaginary triangle formed by the fridge, the kitchen and the sink; these three points must be arranged to allow easy circulation and access when preparing meals.
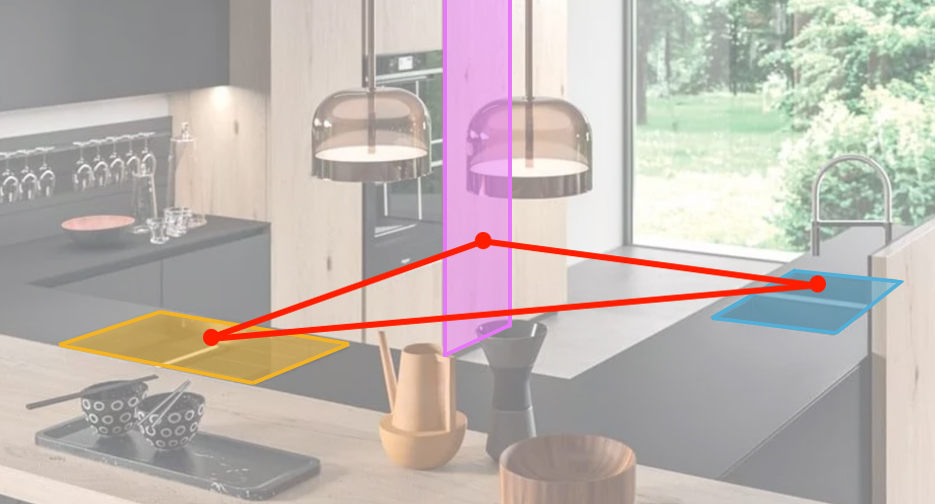
Work triangle display
A good lighting is essential in the kitchen. The choice of lighting is not just limited to the chandelier, but depending on how and where you use the light points, the atmosphere you create will also vary. For the worktop and sink, it's best to use LED lights under the cabinets to get a clearer view of the details and highlight the precious materials in the furniture. On the other hand, it's better to use warm lights in the areas where you decide to seat your guests.
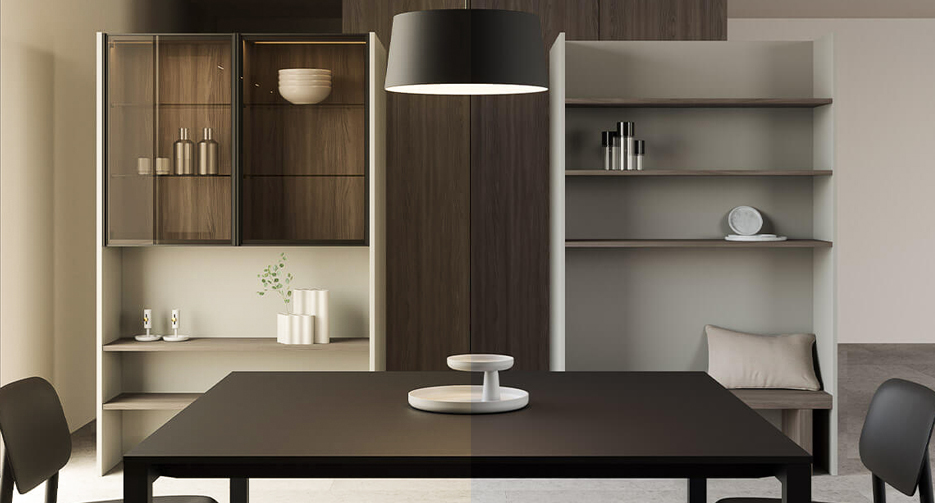
Comparison between 'warm light' on the left and 'cold light' on the right
he layout of a kitchen depends on the size and shape of the space, but there are some general guidelines to follow:
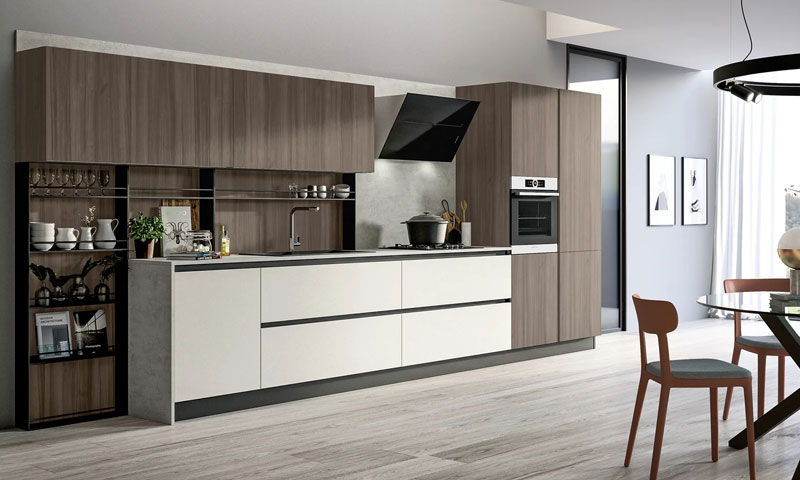
Linear kitchen
Ideal for narrow or elongated spaces. The main elements are arranged on a single wall, leaving free space for passage.
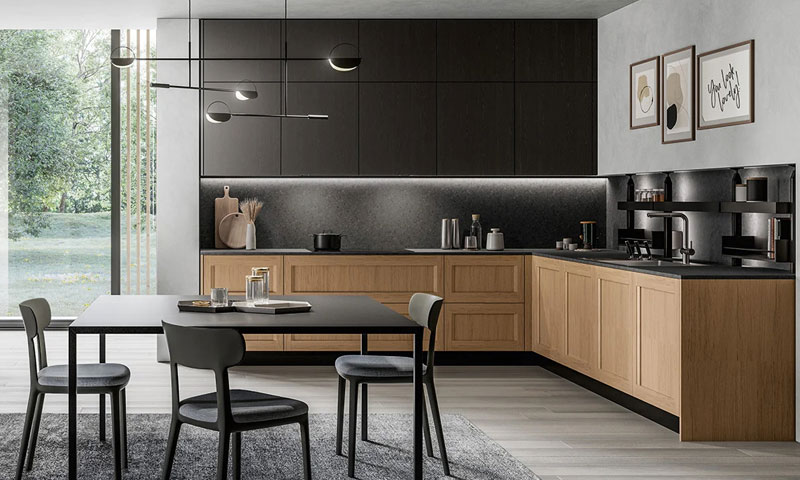
L-shaped kitchen
This arrangement is perfect for a square room: two walls at right angles to each other, with appliances and worktops on both walls.
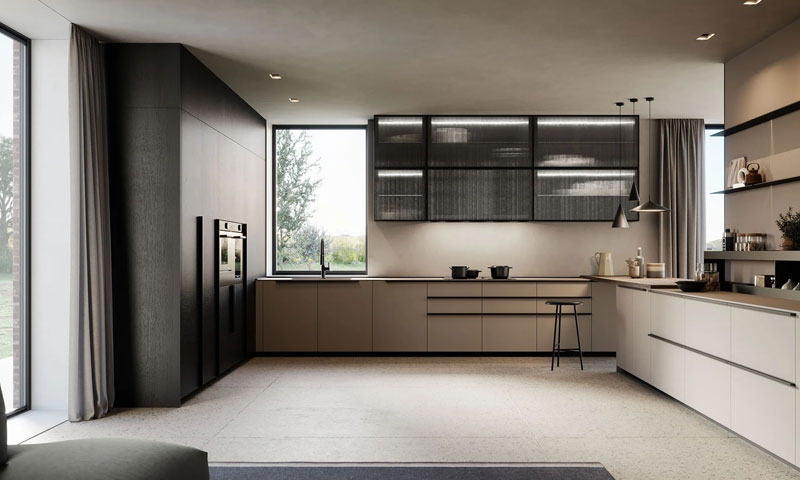
U-shaped kitchen
Suitable for large spaces, with three walls of furniture and an open central area.
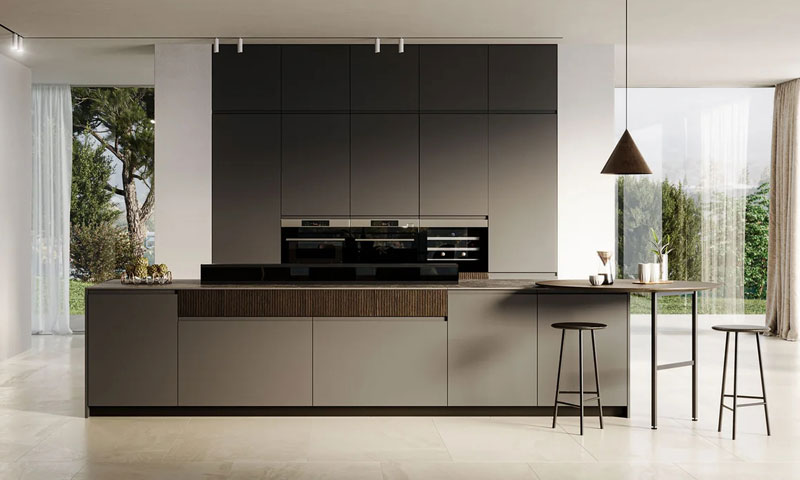
Kitchen with central island or peninsula
For larger kitchens, a central island or peninsula can be an impressive design feature. It provides extra space for food preparation and creates a focal point in the environment.
Would you like more information? Feel free to contact us.
CONTACT US